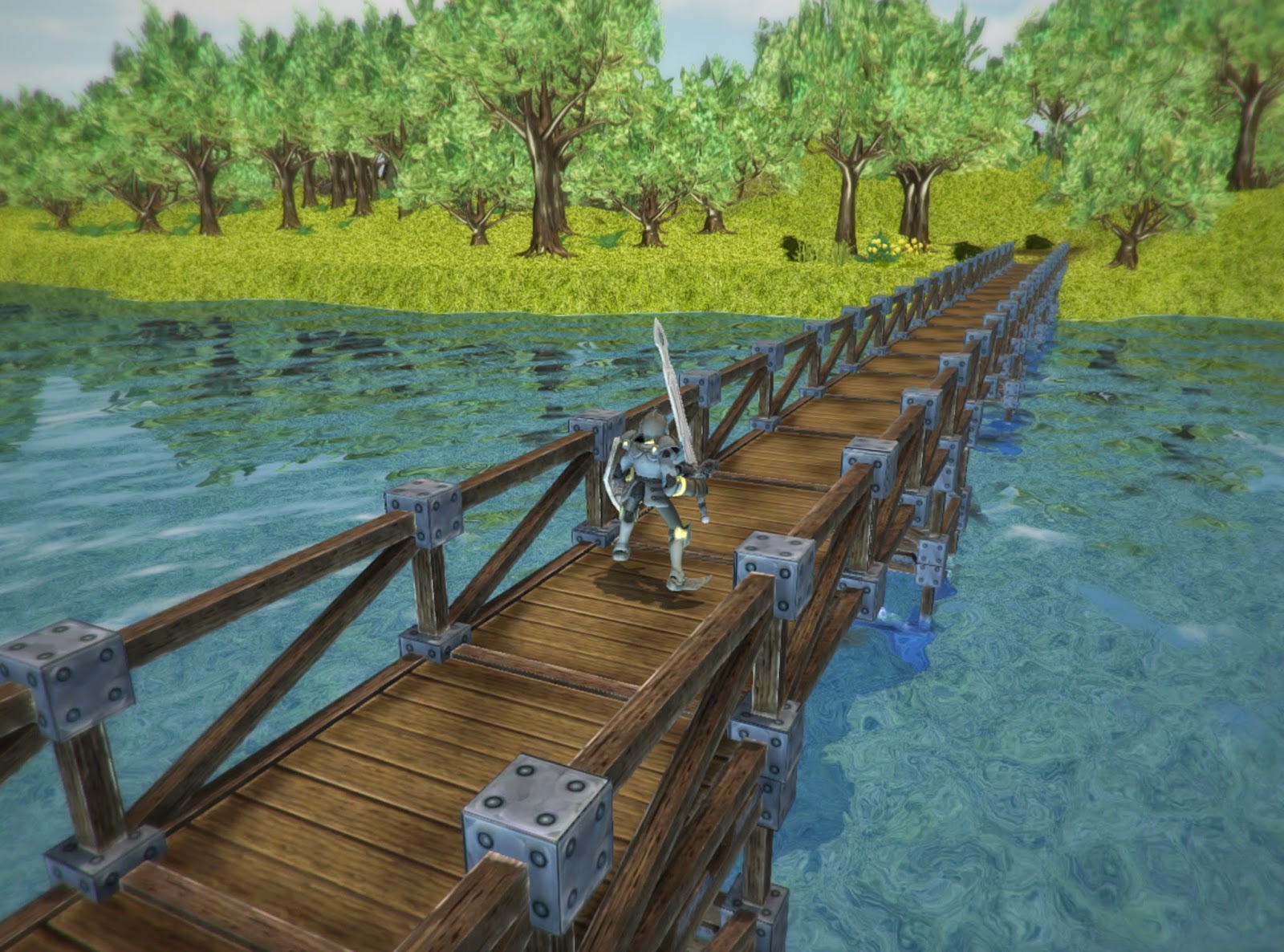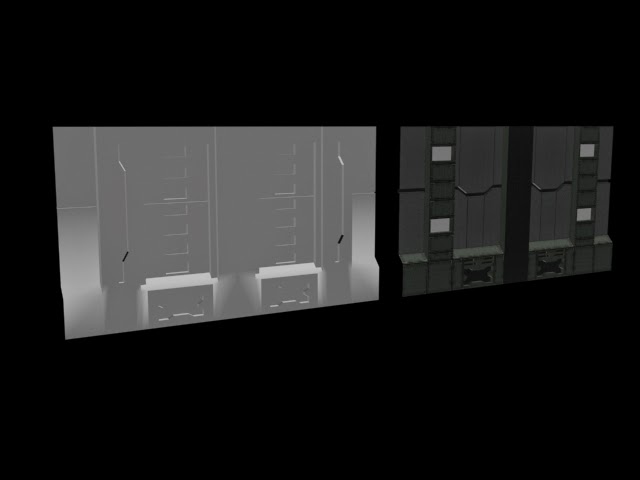So after another long, long break away due to stress and distractions in my day to day life i have been working away on creating all the rest of the assets for the corridor so that i can begin to move on with the level and begin getting some game play implemented into it now that i have re-planned the level and narrowed it down a tad, giving the starting section a bit more structure and focus.
Coming back to the level i have recreated assets and created new ones to make a better look for the level for example i have created a new door section to fit in with the new wall section, this piece will be on the corridor side of things instead of on the cell block side like before, it is now bulkier and has a specific door section, in which there is a specific room for the door so that once animated the door can now sit snugly in this indent and not stand out like it did in the previous version. I have also created new doors for the entrance sections, as well as a floor piece to go under it.
Changes will need to be made to all of the old cell-block assets as most of these will no longer fit with the current assets and schemes. Mainly the main floor piece of the cell blocks as it must now fit in with the higher poly floor pieces that link up to the corridor sets. At the moment i am currently finishing creating the grates for the floor and roof pieces. I will be placing all of these assets into the level and creating the main corridor late on today, i will be posting a video of the my work so far on the level later.
This is just a quick update to show what i have been doing over the past few days, again i will upload a video later today showing what the corridor will look like in game and the basic layout of the level. Here are a few images of what i have been doing.
 |
| New doors and entrance to cell blocks |
 |
| Corridor with cell block entrances |
 |
| A wall communication/ command console |





















































